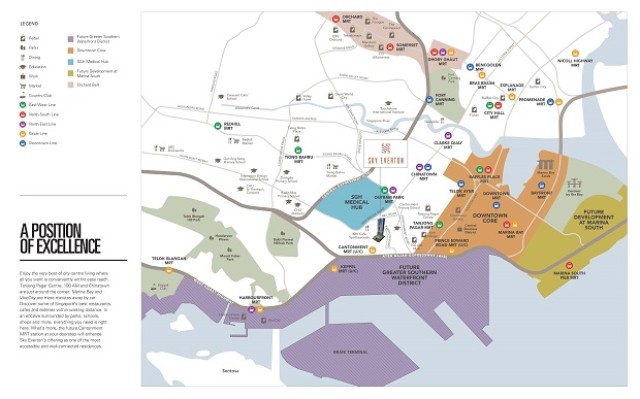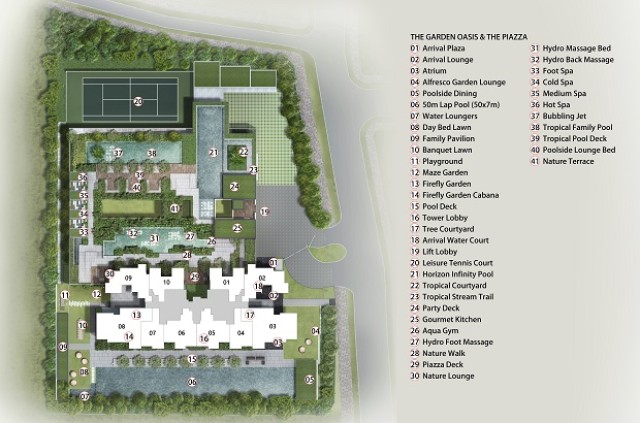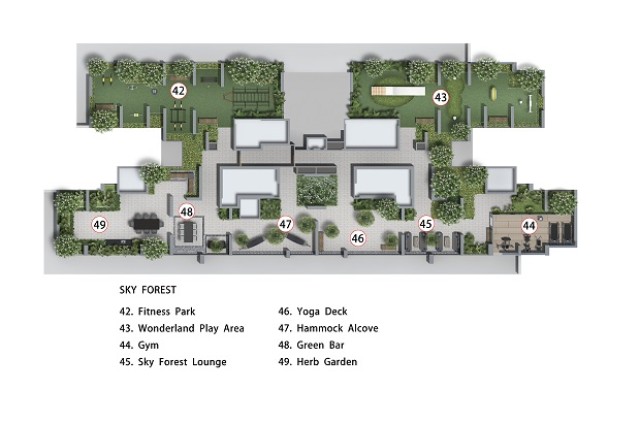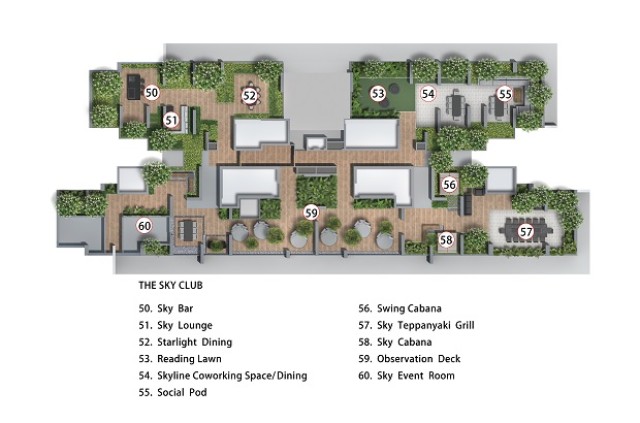1) About Sky Everton
| Development Name: | Sky Everton |
| Property Type: | Condominium |
| Address: | 42 Everton Road, Singapore 089394 |
| District: | D02 – Chinatown / Tanjong Pagar |
| Tenure: | Freehold |
| Est. TOP: | 2023 |
| No. of Floors: | 1 Tower of 36-Storey with 4-Storey Carpark, Basement and Communal Facilities |
| No. of Units: | 262 |
| Developer: | SL Capital (6) Pte Ltd |
Sky Everton is a freehold residential property located at 42 Everton Road in District 2. It comprises of 262 apartment units with choices of one-bedroom, one+study, two-bedroom, two+Study, three-bedroom, three-bedroom with Private Lift, 4-Bedroom with private Lift, 5 Bedroom and 6 Bedroom + Private Lift penthouses . This development has communal facilities at level 1 (The Garden Oasis), 5th Storey (The Piazza), 14th Storey (Sky Forest), 24th Storey (The Sky Club), for the residents’ enjoyment. TOP estimated at 2023.
Situated close to the Chinatown Shopping District, residents of Sky Everton have easy access to an abundance of shopping and dining amenities in an atmosphere filled with rich Asian culture. A short drive will bring you to a few of the well-known malls such as People’s Park Complex, People’s Park Centre and Chinatown Point. Singapore General Hospital and Outram Polyclinic are close by if you require any medical and health related services. Schools in the area include Cantonment Primary School, NUS Graduate Medical School, Canadian International School and Outram Secondary School.
Train services are available a short walk away at the nearby Outram Park MRT Station and it only takes a few stops to get to the Central Business and Financial District. Several bus services can also be easily located at a nearby bus stop along Neil Road. Accessible expressways include Central Expressway (CTE) and Ayer Rajah Expressway (AYE).
2) Unit Types & Sizes
| Unit Description: | Total Units | Size (Sqft): |
| 1 Bedroom
1+Study 2 Bedroom 2+Study |
34
16 74 38 |
463 / 592
506 / 635 624/646/764/807 657 / 678 / 840 |
| 3 Bedroom
3+Study With Private Lift 4 Bedrooms With Private Lift |
40
34 22 |
915 / 1066
958 / 1108 1345 |
| 5 Bedroom Penthouses
6 Bedroom With Private Lift |
2
2 |
1808
2228 |
| Total Units: | 262 Residential Units |
3) Facilities
| 24 Hours Security | Open Car Park | Playground |
| Gymnasium | BBQ Pits | Function Room |
| Squash Court | Swimming Pool | – |

 English
English 





