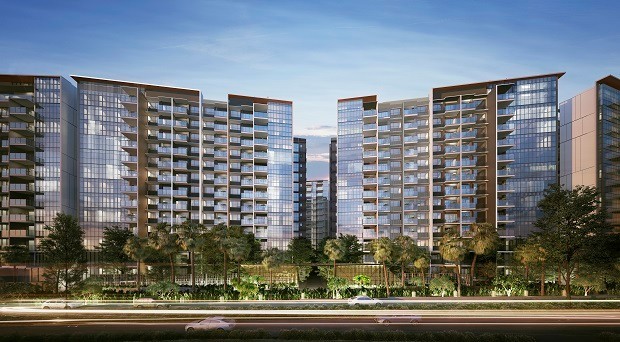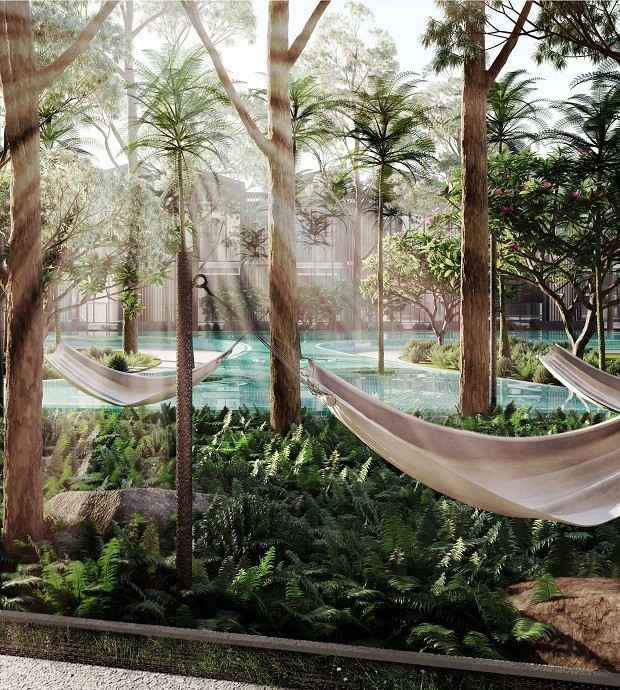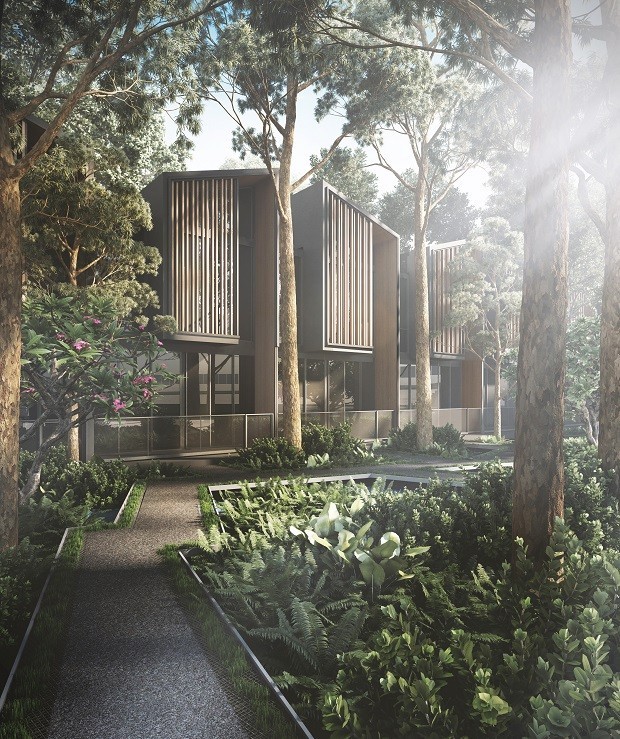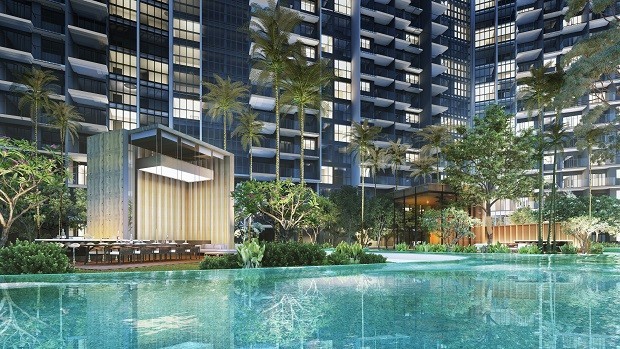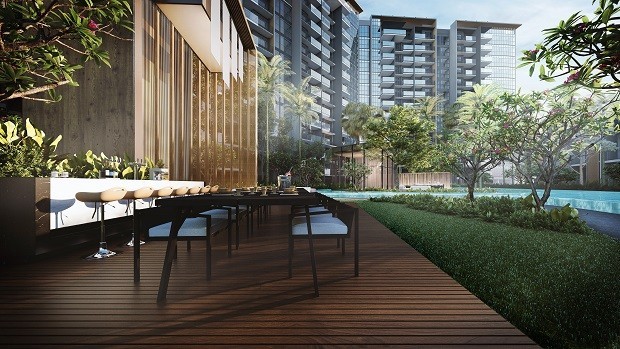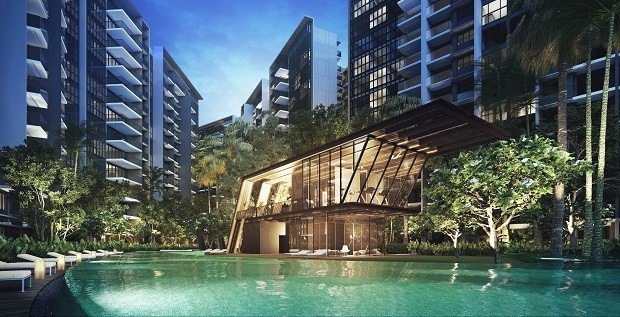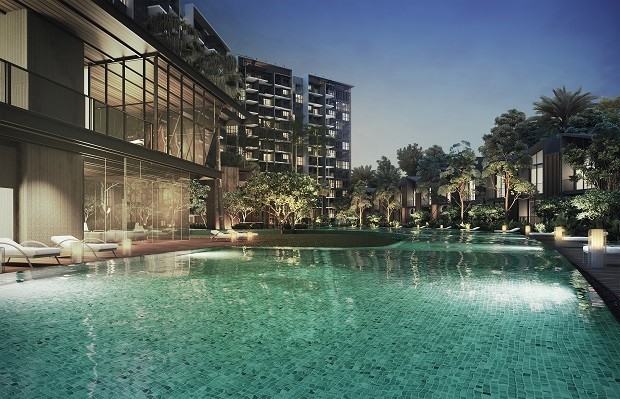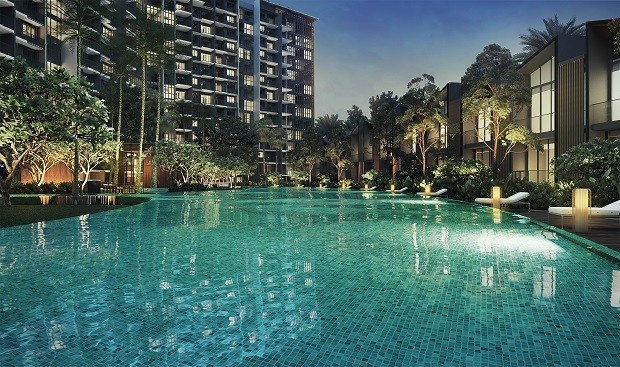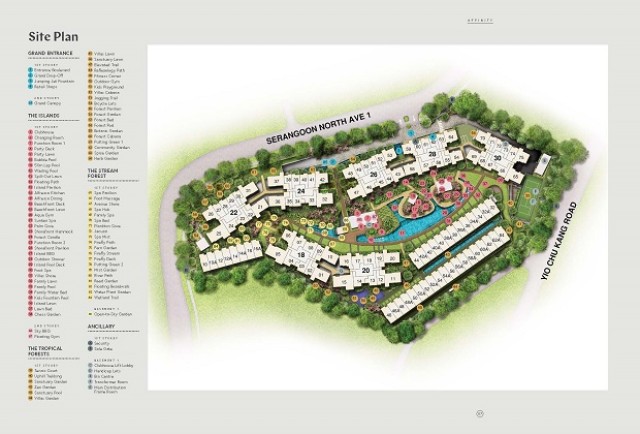1) About Affinity at Serangoon
| Development Name: | Affinity at Serangoon |
| Property Type: | Condominium |
| Address: | 128 Serangoon North Ave 1 |
| District: | D19 – Hougang / Punggol / Sengkang |
| Tenure: | 99-year Leasehold |
| Est. TOP: | 2024 |
| No. of Floors: | 7 Blocks of 14-Storey & 2 Blocks of 3-Storey Strata-Landed Houses and 1 Block of 2-Storey Strata-Landed Houses |
| No. of Units: | 1012+40 Strata Landed Houses |
| Developer: | Oxley Serangoon Pte Ltd |
Affinity at Serangoon is a 99-year leasehold condominium development located at 128 Serangoon North Ave 1 in District 19. it has a total of 7 Blocks of 14-Storey & 2 Blocks of 3-Storey Strata-Landed Houses and 1 Block of 2-Storey Strata-Landed Houses. Total 1012 Units + 40 Strata Landed House. Units comprises of 1BR, 1+Study, 2+Study, 3 BR Deluxe and 4+Study. Estimated TOP in 2024.
Affinity at Serangoon is located at mature estate of Serangoon. It is close to schools, including the elite Xinmin Primary School, Xinmin Secondary School and Bowen Secondary School. Residents can head down to the nearby NEX Shopping Mall for amenities such as retail, supermarkets, restaurants, banks, and more.
It is close proximity to Recreation and Other amenities in Serangoon Garden, Serangoon MRT, or towards Ang Mo Kio. it has 5 convienece shops near the entrance.
For vehicle owners, driving from Affinity to Orchard Road or Central Business District (CBD) takes about 15-20 minutes, via the pan Island Expressway (PIE).
Affinity at Serangoon is design by award winning DP Architects Pte Ltd.
Beautiful landscape area design by award winning Ecoplan Asia Pte Ltd Quality Fittings and Appliances from Bosch and Grohe.
Efficient unit layout to maximize space and maximize open view.
2) Unit Types & Sizes
| Unit Description: | Type: | No. of Units: | Size (Sqft): |
| 1 Bedroom
1+1 Bedroom |
Residential
Residential |
186
202 |
474-560
538-689 |
| 2 Bedrooms
2+1 Bedroom 2 Bedroom Premium 2+1 Bedroom Premium |
Residential
Residential Residential Residential |
7
91 28 112 |
635
624 753-775 732-775 |
| 3 Bedrooms
3 Bedroom Deluxe 3 Bedroom Premium |
Residential
Residential Residential |
170
109 55 |
850-1012
1152-1259 1079-1249 |
| 4 Bedrooms+1
4 Bedroom Penthouse 4 Bedroom +1 PH |
Residential
Residential Residential |
42
5 5 |
1410-1711
1582-1722 1550 |
| Strata Landed | Residential | 13 | 2067-2088 |
| Strata Landed | Residential | 27 | 2303-2357 |
| Total Units: | 1052 Residential Units | ||
3) Facilities (The Grand Entrance, The Islands, The Tropical Forests, The Stream Forest)
| Entrance Boulevard | Jumping Jet Fountain | Retail Shops |
| Clubhouse & Function Rooma | 50m Lap Pool, Wading Pool | island Pavilion |
| Alfresco Kitchen & Dining | Beachfront Deck & Lawn | Aqua Gym |
| Sunken Spa | Palm Grove | Island BBQ |
| Shorefront Hammock | Forest Candle | Island BBQ |
| Foot Spa | Villa Shore | Family Pool, Lawn, water Bed |
| Firefly Creek | Jacuzzi | 50M Lap Pool |
| Outdoor Gym | Forest Garden, Botanic Garden, | Jogging Trail |
| Spa Pavilion | Firefly Stream | Tennis Court |
| Sky BBQ | Floating Gym | Sanctuary Pool |
| Villas Green | Zen Gardeb | Uphill Trekking |
| Floating Boardwalk | Mist Garden | SpaHub |
| Community Garden | Reed Garden | Putting Greens |

 English
English 









