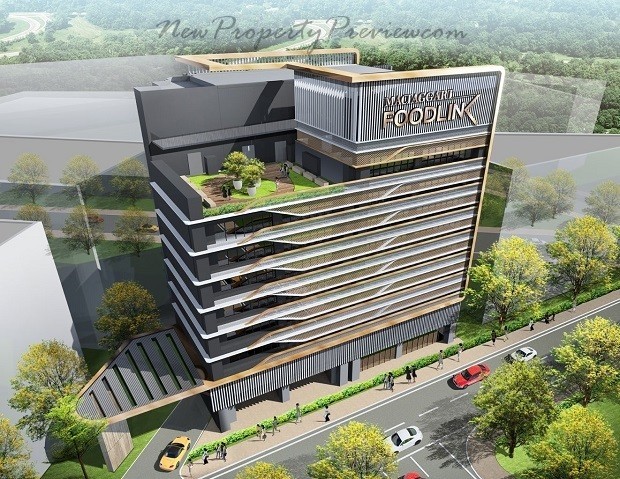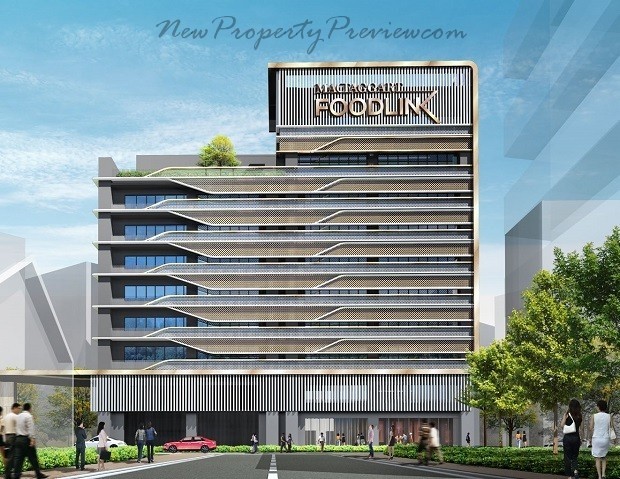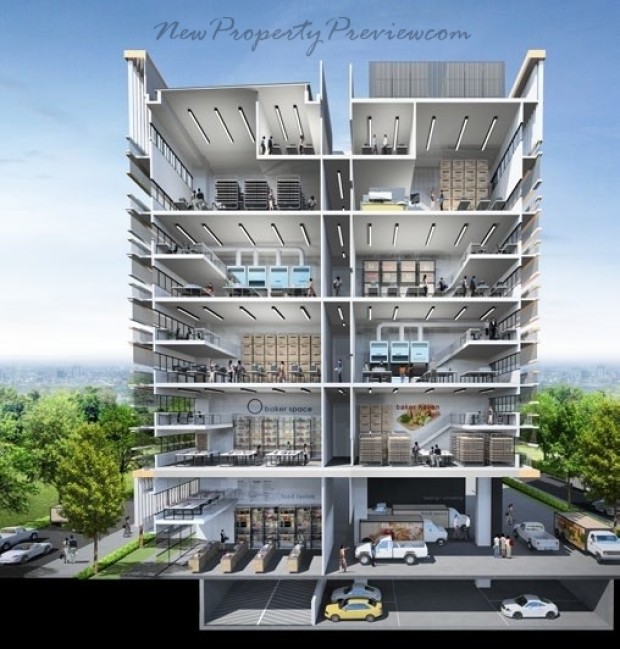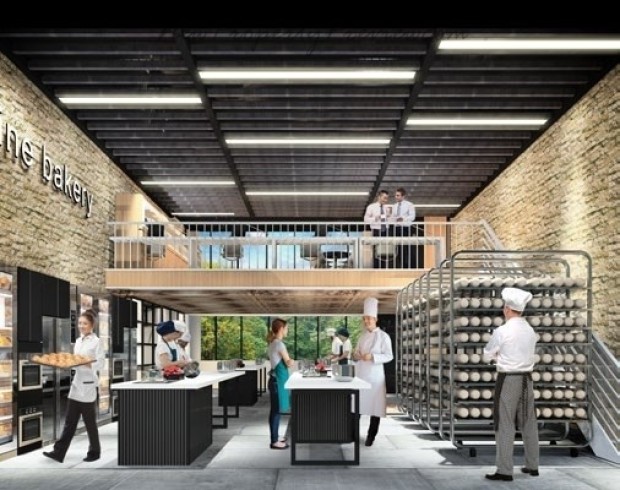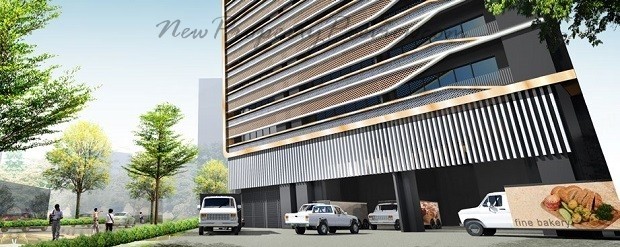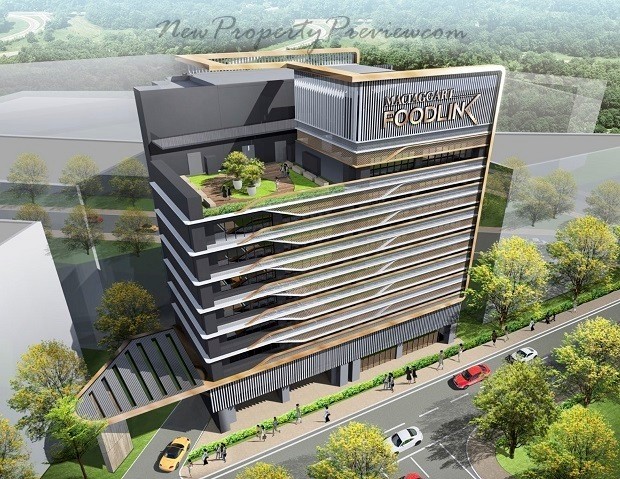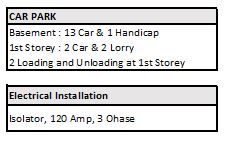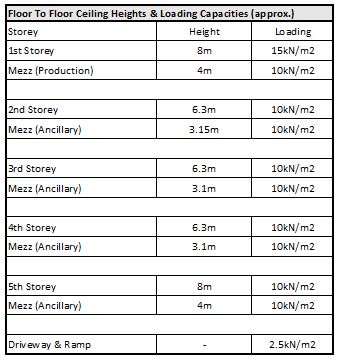1) About Mactaggart FoodLink
| Development Name: | MacTaggart FoodLink |
| Property Type: | Light Industrial (B1) For Food Factory with Mezzanine |
| Address: | 20 MacTaggart Road, Singapore 368079 |
| District: | D13 – Macpherson / Potong Pasir |
| Tenure: | Freehold |
| Est. TOP: | 2020 |
| No. of Floors: | 5-Storey Multi-User Light Industrial Building (B1) for Food Factory |
| No. of Units: | 28 |
| Developer: | Smooth Venture Pte Ltd (Lian Beng Group) |
2) Unit Types & Sizes
| Unit Description: | Type: | No. of Units: | Size (Sqft): |
| 1st Storey
2nd Storey 3rd Storey 4th Storey 5th Storey |
B1 Food Factory
B1 Food Factory B1 Food Factory B1 Food Factory B1 Food Factory |
2
7 7 7 5 |
2,669 / 2,702
2,616 – 2,680 2,573 – 2,616 2,508 – 2,573 2,465 – 2,530 |
| Total Units: | 28 Units | ||
3) Specification

 English
English 







