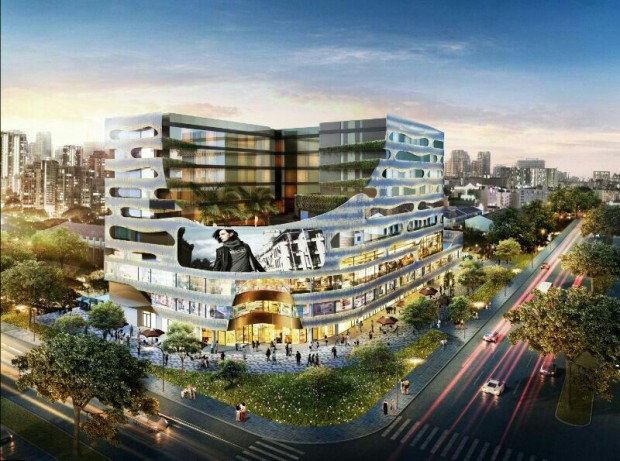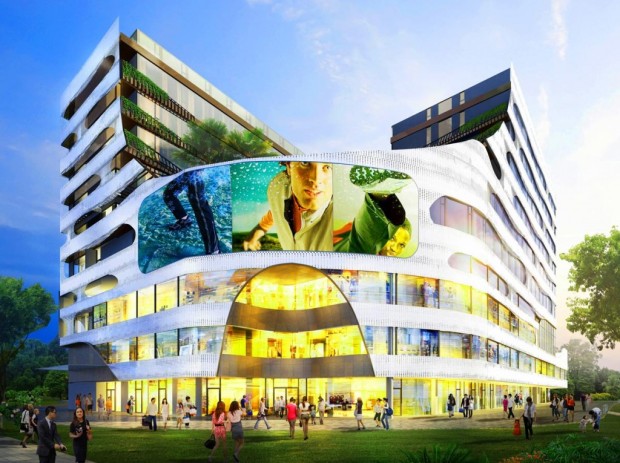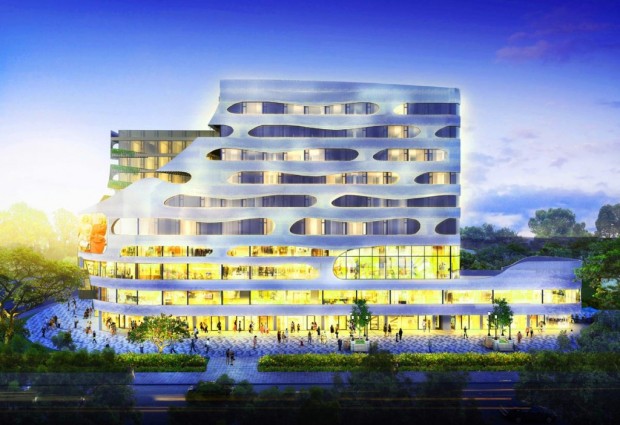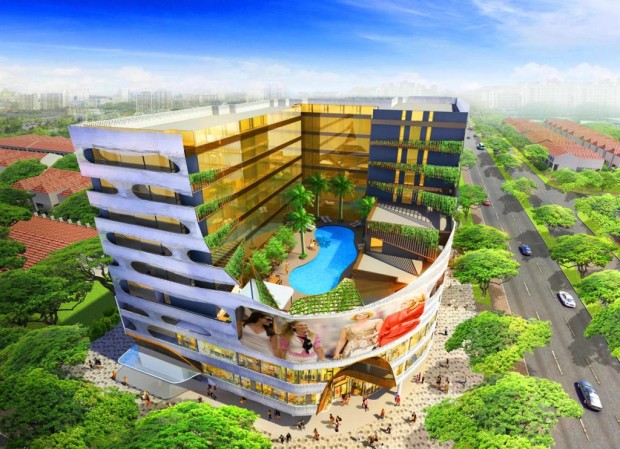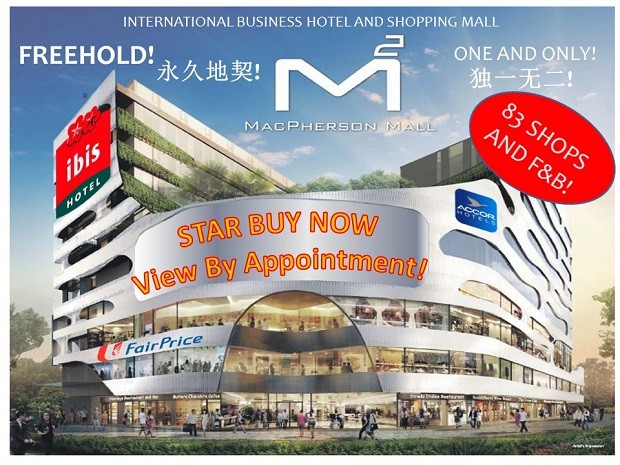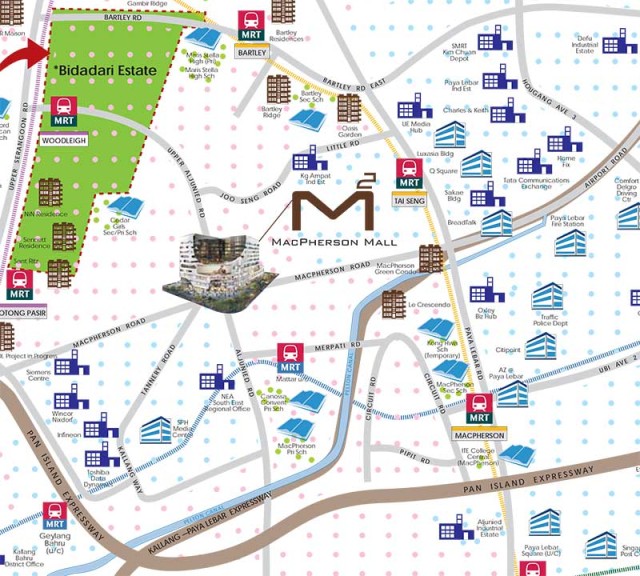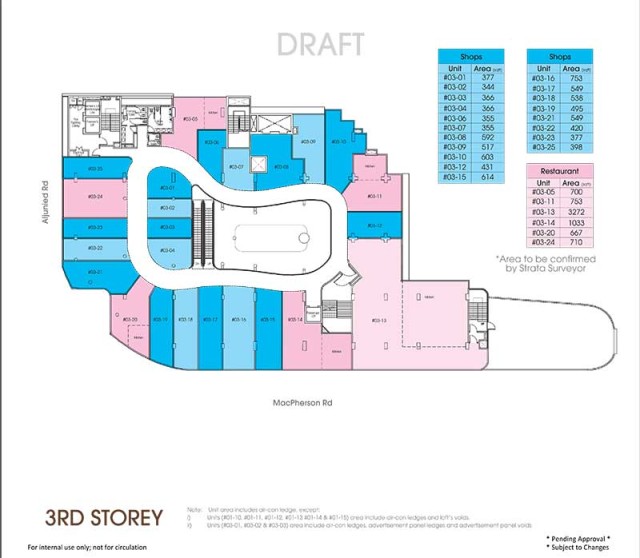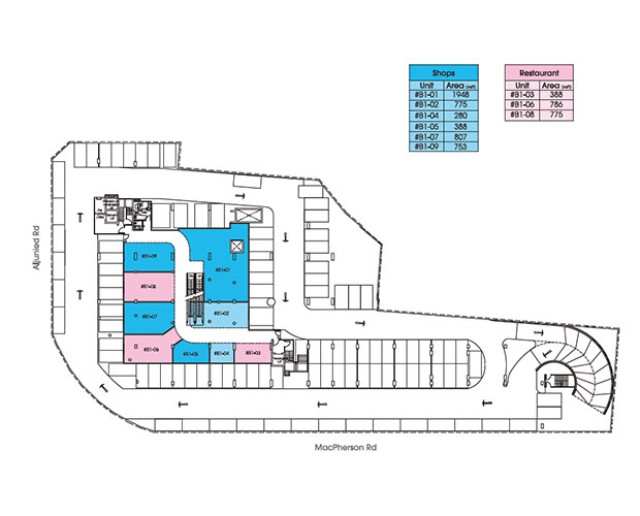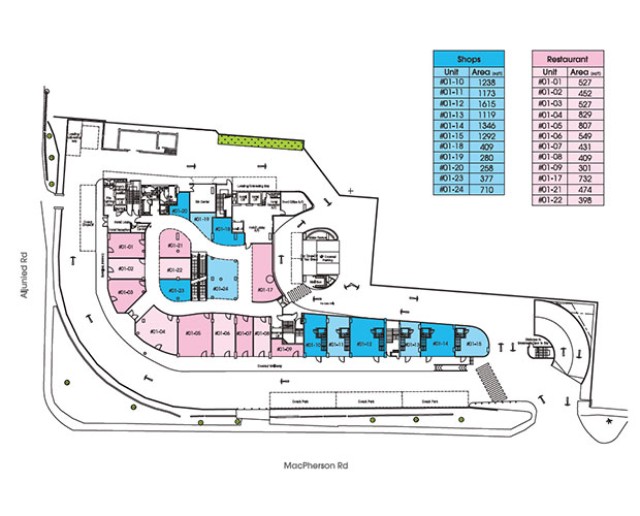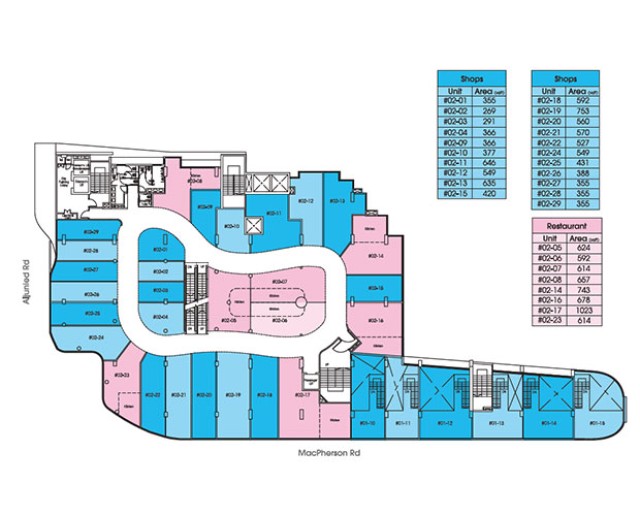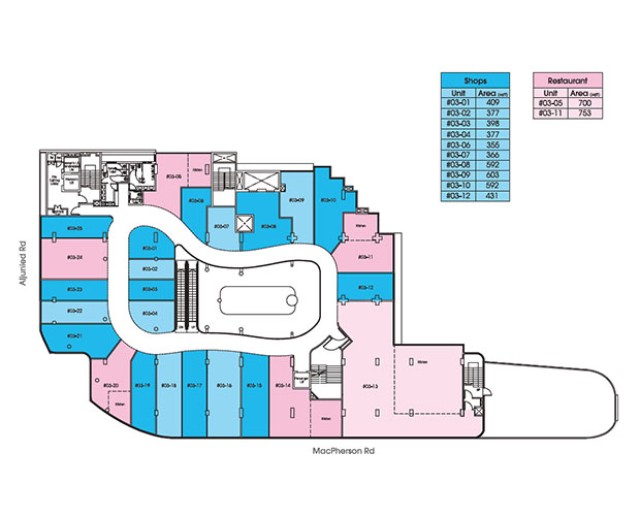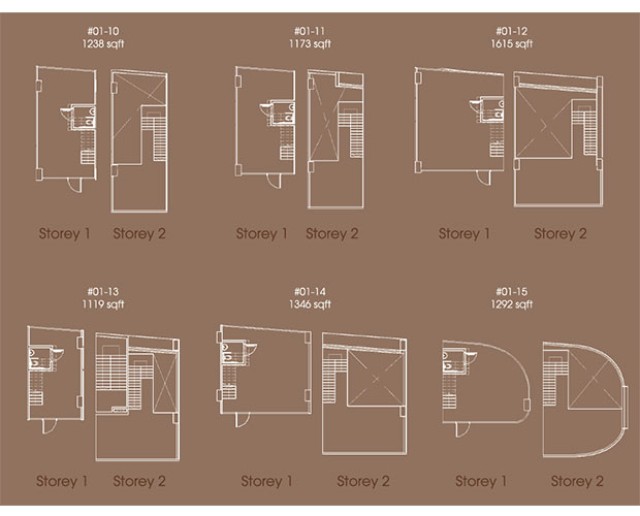1) About Macpherson Mall
|
Development Name: |
Macpherson Mall |
|
Property Type: |
Mall Shop |
|
Address: |
401 Macpherson Road Singapore 368125 |
|
District: |
D13 – Macpherson / Potong Pasir |
|
Tenure: |
Freehold |
|
Est. TOP: |
2018 (Physical Target End 2015) |
|
No. of Floors: |
4 Levels Shopping (Basement To Level 3) |
|
No. of Units: |
83 |
|
Developer: |
LVND Investments Pte Ltd |
Macpherson Mall is a freehold commercial property development located at 401 Macpherson Road in District 13. Prestigiously standing at the prominent junction of Macpherson and Upper Aljunied Road, Macpherson Mall is going to replace the former Hotel Windsor to become the landmark in the area.
Macpherson Mall is a 4-storey retail podium comprising 29 restaurants & 57 retail shops, with a 300-room international business hotel managed by an International Brand Hotel Group. Situated next to Payar Lebar iPark, M2 residents can dine lavishly at the BreadTalk IHQ, which is set to be the next lifestyle and dining hub in the north-east district with popular brands under its roof, such as Din Tai Fung, RamenPlay, BreadTalk, Toast Box and Food Republic.
Easily accessible by MRT (Tai Seng station along the Circle Line), diners can experience the concept of old Chinese courtyards, or “Siheyuan” in Chinese. They will also be able to stroll down the adjoining dining spaces of each brand and enjoy the inviting street food experience and hospitality of the BreadTalk Group at Paya Lebar iPark.
Being just 1 stop away from Macpherson MRT Interchange, Macpherson Mall is well connected via major roads. This development is also well-served by a network of roads and expressways with Bartley-Tampines viaduct linking to the East, Central Expressway (CTE), Pan Island Expressway (PIE) and Kallang Paya Lebar Expressway (KPE). With easy access and residential units within, Macpherson Mall is set to provide a colossal amount of traffic for businesses to prosper.
2) Unit Types & Sizes
|
Unit Description: |
Type: |
No. of Units: |
Size (Sqft): |
|
Retail Shops |
Commercial |
55 |
1st Floor: 271 – 707 2nd Floor: 276 – 759 3rd Floor: 350 – 618 |
|
Restaurant Units |
Commercial |
28 |
1st Floor: 300 – 818 2nd Floor: 591 – 1,026 3rd Floor: 686 – 3,365 |
|
|
Total Units: |
83 Commercial Units |
|

 English
English 






