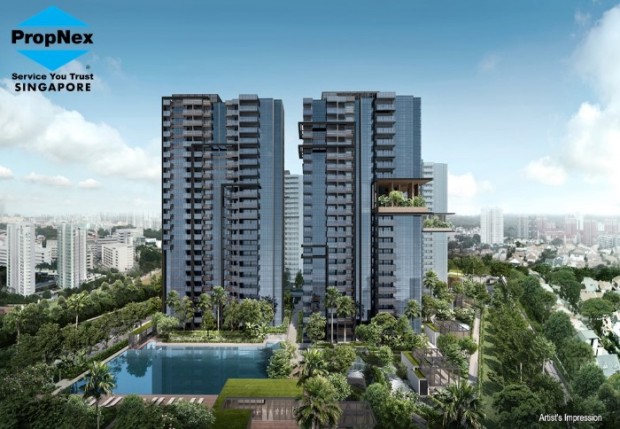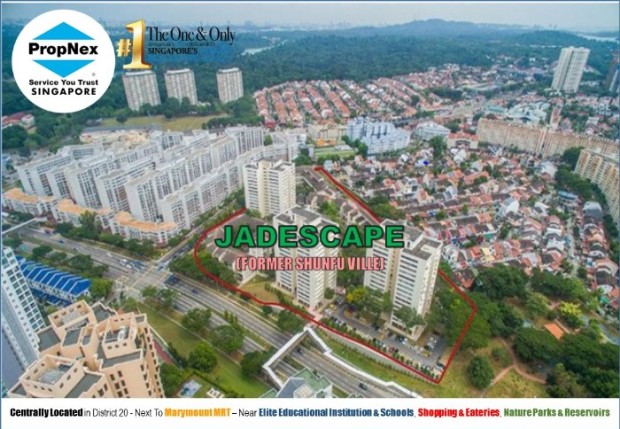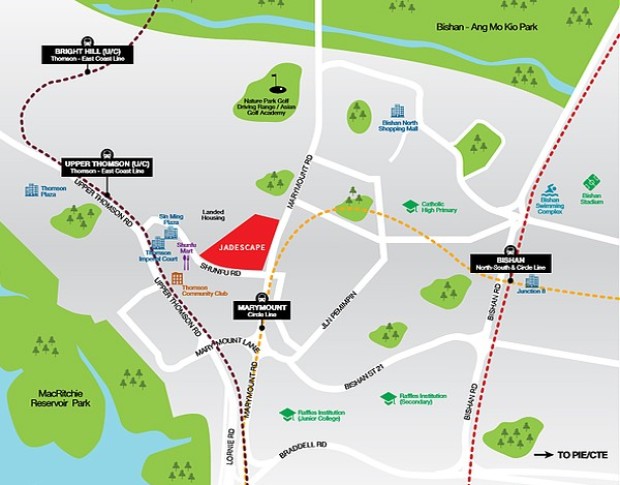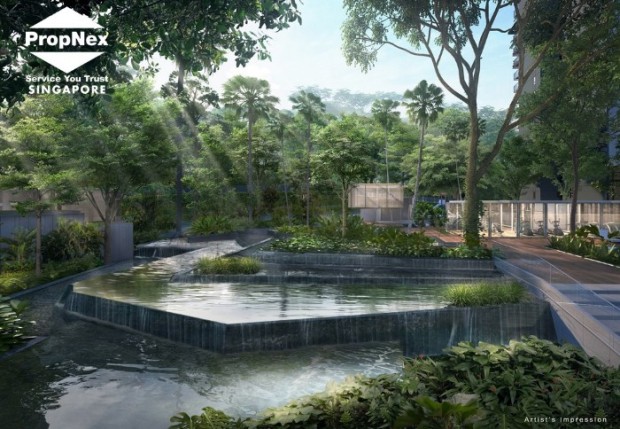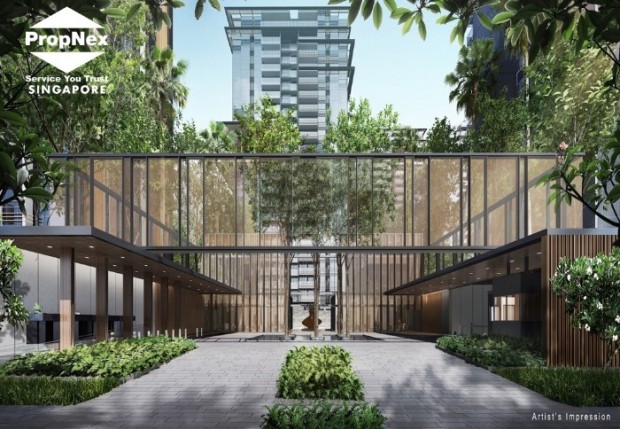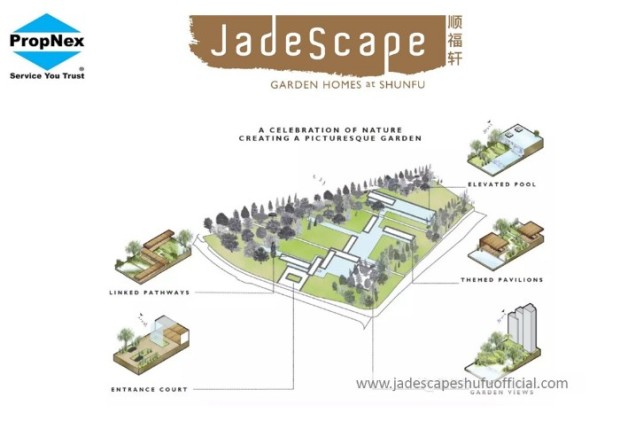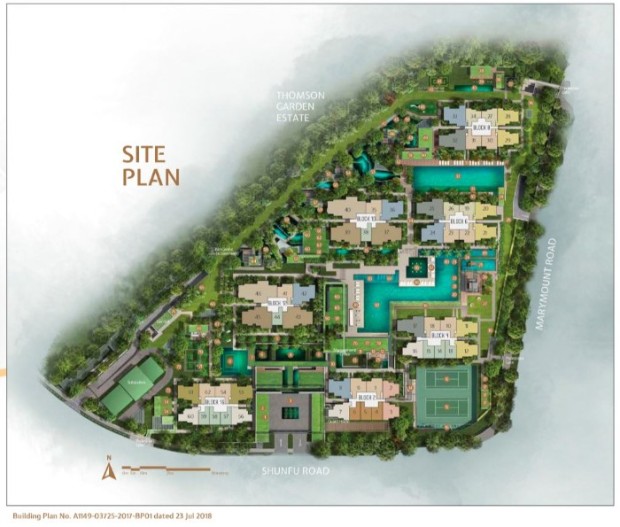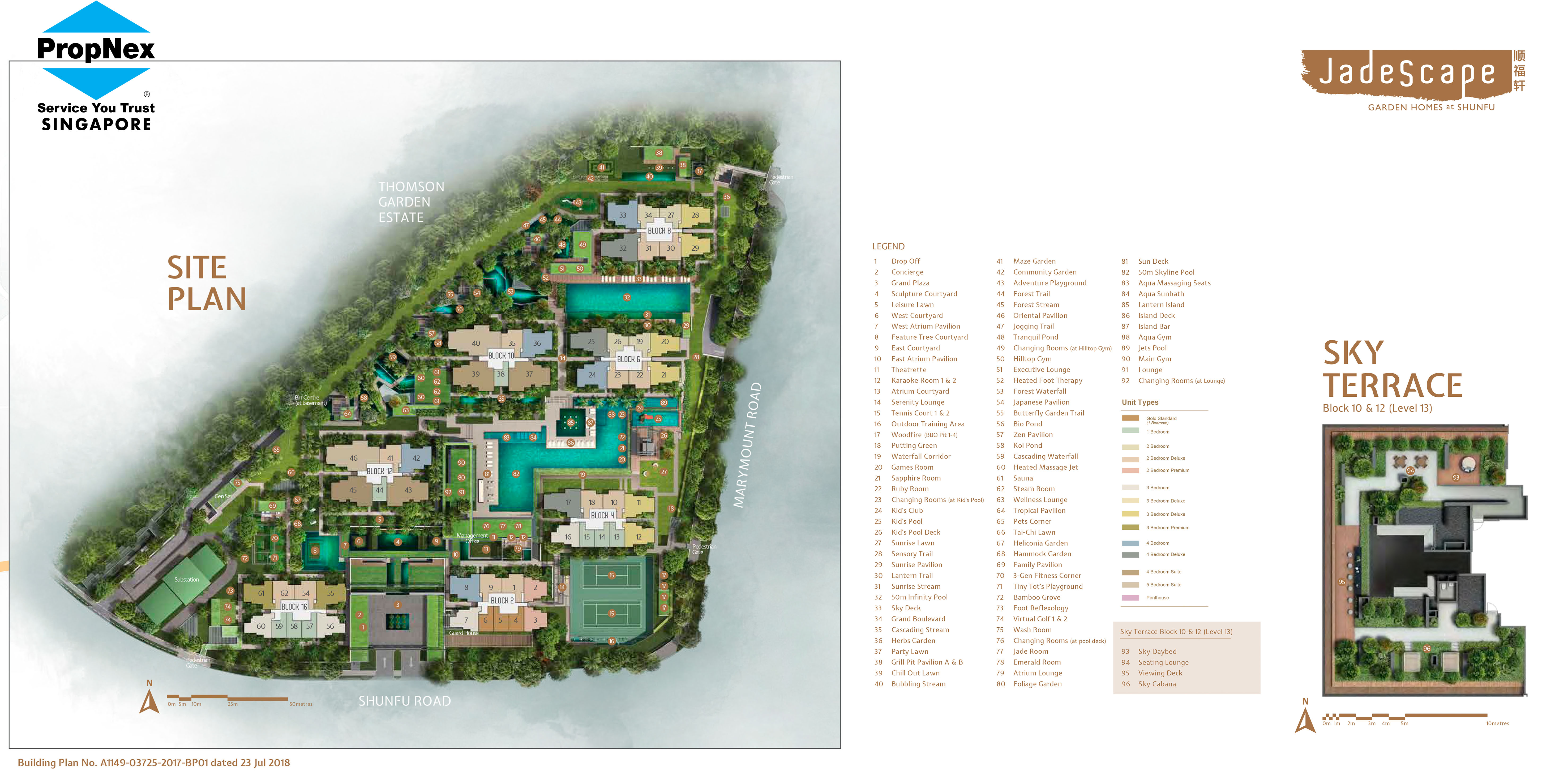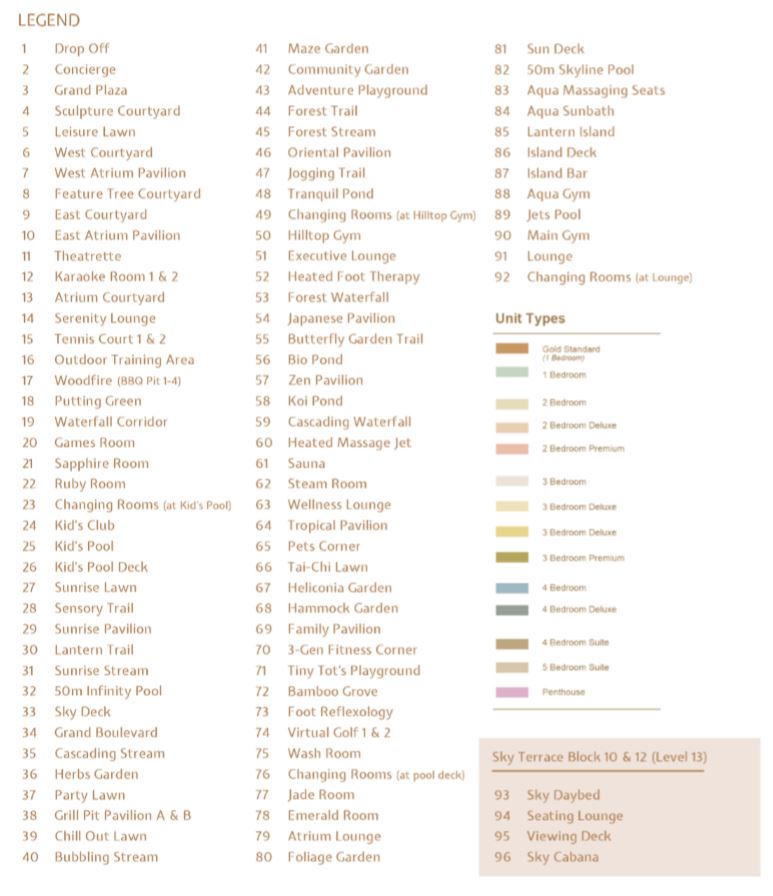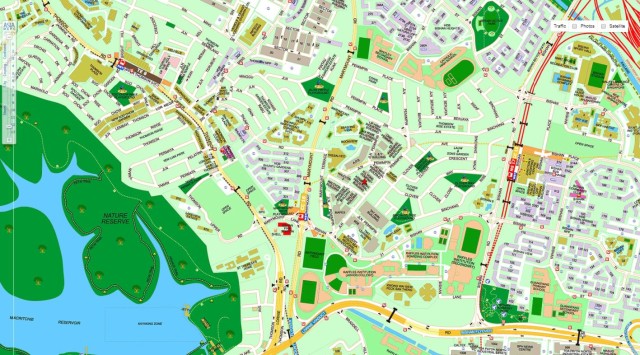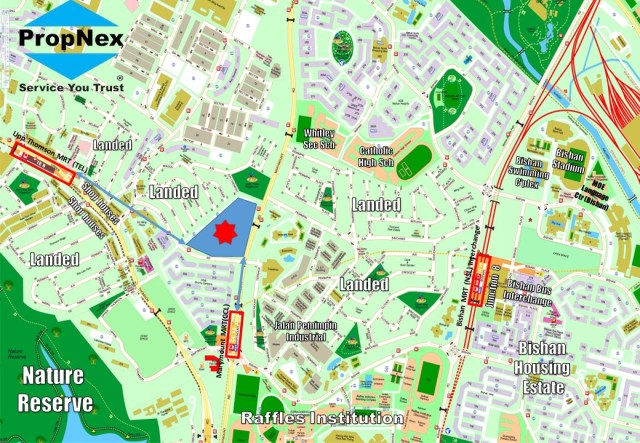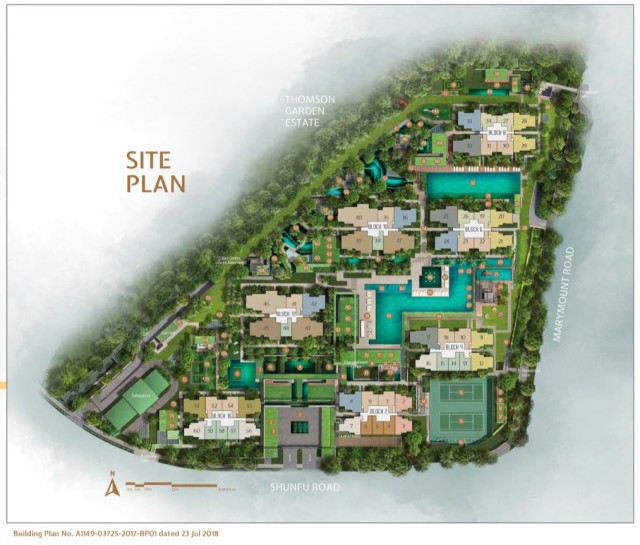1) About JadeScape, 顺福轩
| Development Name: | JadeScape, 顺福轩 |
| Property Type: | Condominium |
| Address: | 2/4/6/8/10/12/16 Shunfu Road Singapore 575742 |
| District: | D20 – Ang Mo Kio / Bishan / Thomson |
| Tenure: | 99-year Leasehold |
| Est. TOP: | 2022 / 2023 |
| No. of Floors: | 7 Blocks, 21/22/23 Storey |
| No. of Units: | 1206 |
| Developer: | QingJian Realty (Marymount) Pte Ltd |
JadeScape (顺福轩) is a leasehold property development located at junction of Shunfu Road / Marymount Road in District 20. Spread across the land area of 408,927sqf, it offers a combination of 1204 units of private dwelling. Estimated TOP is on 2022/2023.
JadeScape enjoys convenient access to several amenities. Banking, dining, entertainment and shopping amenities are readily available at the nearby Sheng Siong and Shop N Save supermarkets, Thomson Plaza and Junction 8 Shopping Centre. It is also close to recreational parks such as the Singapore Island Country Club and Lower Pierce Reservoir Park. Schools such as Bishan park Secondary School, Anglo-Chinese School and Ang Mo Kio Primary School are also within reach.
JadeScape is approximately 300m away from The Marymount MRT station (CCL) and short walk to upcoming Upper Thomson MRT station (TEL). It is just 1 MRT Station away to Bishan MRT and Circle Lines interlink total 11 MRT Interchange which make accessibility to all parts of Singapore without much hassle.
JadeScape is close to Nature Park and near 5 reservoirs, namely MacRitchie Reservoir, Upper & Lower Peirce Reservoir, Upper & Lower Seletar Reservoir.
Daily necessity is within reach from Shunfu Mart, Bishan Junction 8 & Thomson Plaza yet still remain within proximity to a vibrant eateries along Upper Thomson shop houses.
JadeScape, a future for your young generation with mins to elite and prestigious schools such as Raffles Institute, Ai Tong School, Raffles Girls (2019) & Eunosia JC (2019)
2) Unit Types & Sizes
| Unit Description: | Type: | No. of Units: | Size (Sqft): |
| 1 Bedrooms | Residential | 236 | 527sqf |
| 2 Bedrooms | Residential | 403 | 646/764/775sqf |
| 3 Bedrooms | Residential | 265 | 904/1012/1055/1141/1152sqf |
| 4 Bedrooms | Residential | 261 | 1259/1421/1647sqf |
| 5 Bedrooms | Residential | 39 | 2099sqf |
| Penthouse | Residential | ||
| Total Units: | 1206 Units | ||
3) Facilities (more than 100 facilites)

 English
English 








