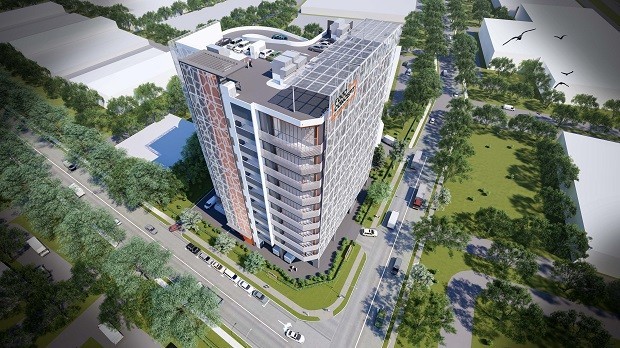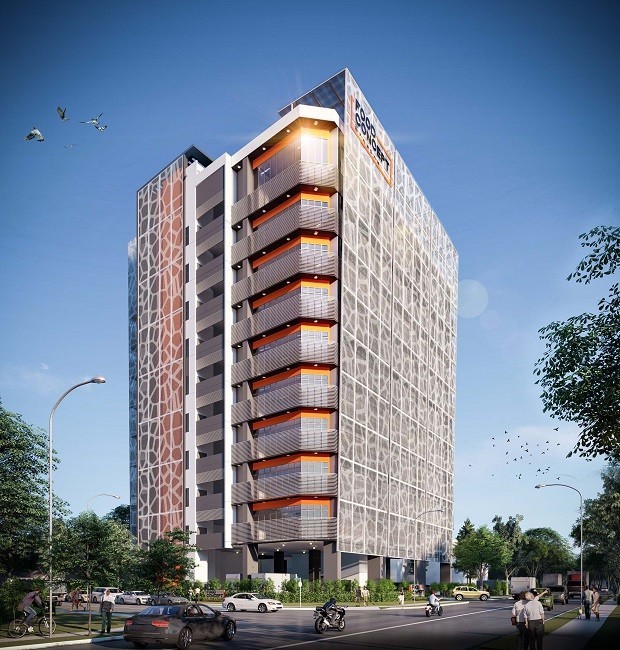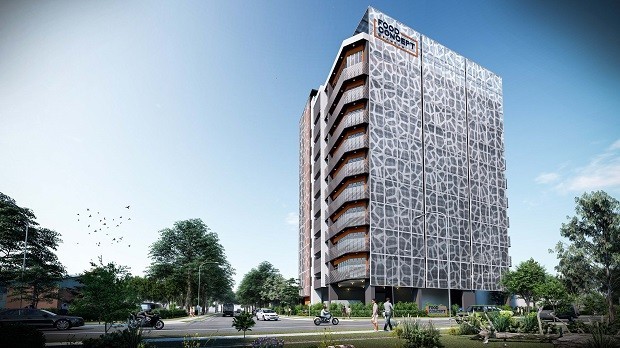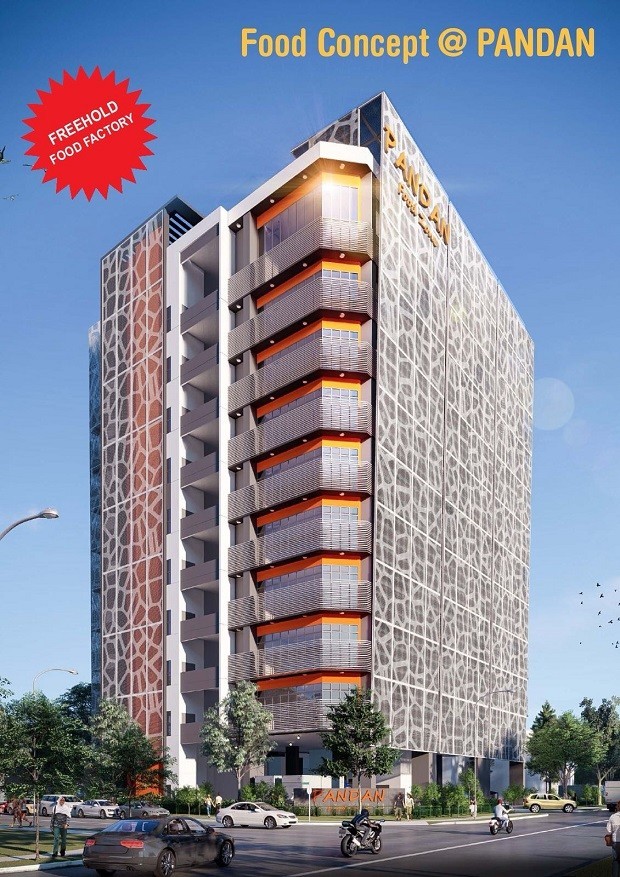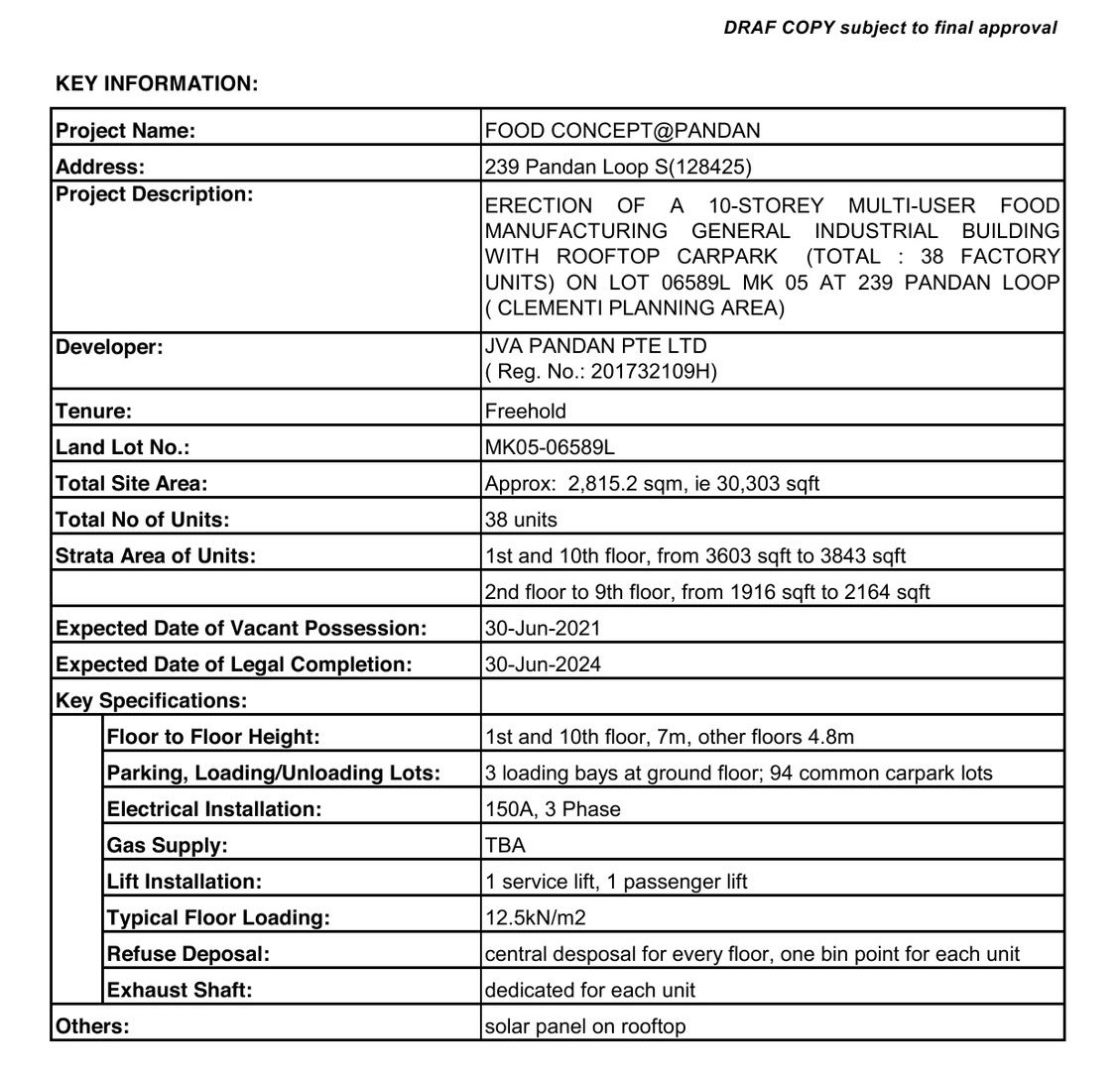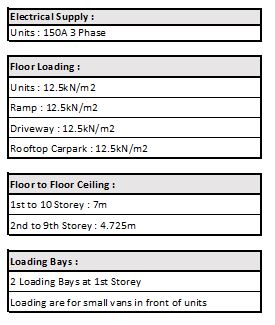A) About Food Concept At Pandan
FOOD CONCEPT@PANDAN is a 10 storey, B2, ramp-up multi-user food manufacturing general industrial building comprising of 38 units. It is located in the mature Pandan Food Zone and offers great conveniences and flexibilities for all your food business needs.
Attractions:
1. Rare FREEHOLD tenure approved for FOOD factory in western part of Singapore
2. Ideal location that is easily accessible
• Surrounded by diverse food factories within Pandan Food Zone. All your food supply chains are your neighbors
• Minutes away from the vibrant Jurong Lake District
• Close to future High Speed Railway station
• Excellent connectivity to all parts of Singapore, especially to the city via West Coast Highway, AYE and MCE.
3. Regular unit layout can be tailored to suit various food businesses such as central kitchen, food processing, food packing, cold room, cold storage, food catering, etc.
• Ramp-up facility to every floor
• Ample parking lots and generous space for loading/unloading in front of unit, providing for maximum convenience and efficiency
• Central refuse disposal chute
• Individual bin point for each unit
• Two entrances/exits for each unit ( Door and roller shutter)
• Dedicated exhaust shaft for each unit
• Two floor traps per unit
• Well ventilated units with large expanse of window wall
• High ceiling
• Modern and striking building façade
• Possibility to merge with adjacent units for larger floor space.
4. Excellent investment opportunity without ABSD and TDSR
Subject to final confirmation!
Tenure: Freehold
District: D05
Total Site Area: Approx:
2,815.2 sqm, ie 30,303 sqft
Total No of Units: 38 units
Est TOP : 2021
Size from : 1917sqf to 3843sqf
Combination of adjacent units : 6xxxsqf to 11,xxxsqf
Lvl 1st & 10th : 3603sqf to 3843sqf
Lvl 2nd – 9th : 1916sqf to 2164sqf
B) Specification

 English
English 





